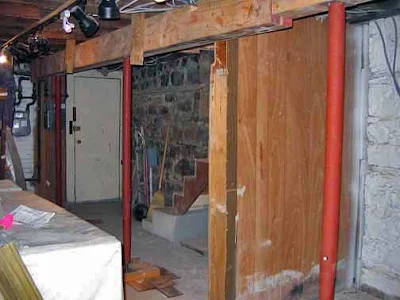Art Project: Chapter 2.5
 This is the horse run -named for that possible prior use back in olden days. The horse run served up several new problems, the least of which was its dirt floor. Remember how the rubble foundation was crying whenever it rained? That was partly because all the rain falling on the neighbor's concrete back yard flowed into this space.
This is the horse run -named for that possible prior use back in olden days. The horse run served up several new problems, the least of which was its dirt floor. Remember how the rubble foundation was crying whenever it rained? That was partly because all the rain falling on the neighbor's concrete back yard flowed into this space.
This is the new central beam in the basement, located directly beneath the main hall walls on the first and second floor. We supported the new beam with pole jacks until permanent columns could be installed. Whatever played a supporting role in the past had long since been removed. However, there was a flimsy partition wall towards the back 50% of the basement.

Which could explain why the joists in front of that location were sagging nearly 2 inches more than those behind. What does this beam have to do with the horse run you ask? Good question. In the end, not much, but we were trying to tackle all the structural sagging at the same time.
The western foundation wall lies not at the boundary of the home, but set in about four feet. The horse run and what else above occupies this 4 feet. Above the horse run is an unused space running the length of the home and above that, on the 2nd floor, is the stairwell, a closet, part of the bath and another closet. The home's western wall, then, extends from roof to ground where it met a brick knee-wall, a quasi-foundation. That knee wall had long ago crumbled and we were loath to replace it. The years of unsupported weight caused the western wall to sag, and it needed some kind of support. Fortunately, the joists that connected the western wall to the rest of the house were mortised in and only four feet long -as opposed to running the width of the house. So it was that the western wall sag didn't take the rest of the house with it.
In conference with the owner, we decided to simply arrest the sagging, not jack the wall back to its original location. In order to avoid digging four feet down the length of the house, major form work, and ordering yards of concrete, I devised a series of concrete piers and treated lumber header-type beams that would support the western wall.


Sorry, no photos of the formwork, but plenty of the results. This is the concrete pier, about 12 inches across, and 8 or 9 inches deep. We needed to be mindful of both building on the neighbor's property and skinned shins in the horse run, necessitating thinner, rectangular, piers. They, of course, extend well into the ground, on a footing, over a gravel bed. Galvanized tabs were inserted to connect the beam to the pier.

As soon as the piers were complete, we dug out the horse run floor, which was a heavy yellow clay (that I later fired in a kiln!), and poured a new concrete floor. That sopping wet clay was holding water and sending it through the rubble foundation. I graded the new floor to send the water out to the street. Then, I threw a mason line along the stud wall to mark the line were the top of the new treated beam would be.

The studs and corner posts were cut to the height of the new treated beam.
 The new treated beam was inserted, tabs nailed. The old studs were "sistered" with adhesive and nails, then toe nailed to the new beam.
The new treated beam was inserted, tabs nailed. The old studs were "sistered" with adhesive and nails, then toe nailed to the new beam. In this photo, the finished work. Not so good looking, eh? I put it in because you can see the sag in the building at the top of the doorway. Every home owner wants a different set of results. By this time, my friend, the home owner, was hoping the structural repairs were coming to an end and, I think, he was happy to have me accept this compromise solution. What's a little sag after a hundred years anyway. At the very least, it wasn't going to sag anymore. Incidentally, that pile of wood in the back of the horse run is the pine flooring, "acclimating."
In this photo, the finished work. Not so good looking, eh? I put it in because you can see the sag in the building at the top of the doorway. Every home owner wants a different set of results. By this time, my friend, the home owner, was hoping the structural repairs were coming to an end and, I think, he was happy to have me accept this compromise solution. What's a little sag after a hundred years anyway. At the very least, it wasn't going to sag anymore. Incidentally, that pile of wood in the back of the horse run is the pine flooring, "acclimating."Coming next: The Kitchen

Comments
Post a Comment
Go ahead and comment! I will moderate and delete the spam. Thx