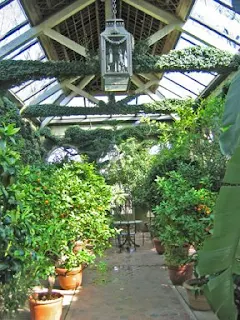Dumbarton Oaks
I had long heard of Beatrix Farrand and Dumbarton Oaks, but never seen the work in person. Until three weeks ago. Dumbarton Oaks is a residence, turned research institution, garden, and park in Washington DC. The Dumbarton Oaks site is steeply sloped and Farrand, the landscape architect, sculpted the land at the rear of the house into a series of terraced, walled rooms. Each room is very specific and I marveled at the details. Farrand worked this land between the 1920's and 1940's, a time I might describe as a zone between early century neo-classicism and mid-century modernism. Each room is like an outsized NYC backyard in their rectilinear, walled fashion. As you step away from the rear of the house, the design opens up to the natural contours of the landscape, and then eventually into a woodsy ravine.











Comments
Post a Comment
Go ahead and comment! I will moderate and delete the spam. Thx